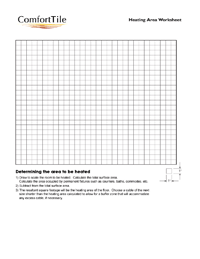Heated Floor Measuring Guidelines
For ComfortTile Floor Heating Systems
| Since you cannot cut any extra cable, it is important to obtain an accurate measurement of your room's heatable area. There are a few guidelines that should be followed to determine the heatable square foot area of your project. |
 Download Worksheet |
|
The cable should be installed at a minimum distance of: ● 1 to 1½-inches from the underside of a counter, fixed furniture, steps, patio doors, baths, or shower ● 3 inches from all walls - i.e. a 12-foot x 12-foot area (144-inches x 144-inches = 144 sq. ft.) should be calculated as 138"x138" = 132 sq. ft. ● 8-10 inches from toilet wax rings ● 8 inches from any other heating system on the floor or screwed to the wall (this does not apply to a convection type of heating appliance). |
|
| The worksheet to the right may be helpful in calculating the heatable square feet of your
room. After downloading the worksheet, follow these three steps:
● Draw to scale the room to be heated (each square equals one square foot). Calculate the total surface area. Calculate the area occupied by permanent fixtures such as counters, baths, commodes, etc. ● Subtract the area of the permanent fixtures from the total surface area. ● The resulting square footage will be the heatable area of the floor. Select the next smallest system than the calculated heating area to allow for a buffer zone that will accommodate any excess cable, if necessary. ● If you are uncomfortable with this procedure, please fax us your drawing with accurate dimensions and desired thermostat location. We will calculate your heatable square footage, advise you of the correct size, and send you a layout drawing. This road map will assist you in the installation of your system. Please fax drawings to 801-948-7599 and include a phone number in case we have any questions. |
|
|
|
